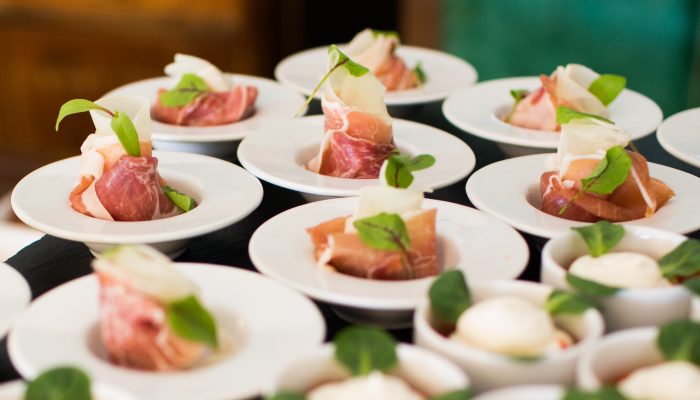Lady Eastwood Centre
The Lady Eastwood Centre can hold up to 1200 people. The venue offers 1,400sqm of clear, sparkling exhibition or conference space and 3 versatile meeting rooms.
The upgraded venue has quickly established itself, hosting large conferences, fund-raising balls, awards ceremonies, dealer demonstration days, business to business fairs, specialist exhibitions and many smaller meetings.
Tastes Diner, set within the building itself, offers a wide range of snacks, meals and refreshments and a comfortable seating area for event visitors. A bar is also available.
Why choose Newark Showground?
- A Diner, bar and toilets
- Three entrances and foyers
- A superb polished concrete floor
- Dedicated car-parking for the meeting rooms
- 4.7mH x 5.5mW rollover door for access
- Easy loading and unloading
- Underfloor and main hall heating
Lady Eastwood Centre Main Hall Capacities Theatre1200 people
Theatre1200 people Reception1500 people
Reception1500 people Cabaret550 people
Cabaret550 people Dinner Dance600 people
Dinner Dance600 people Dinner/Luncheon600 peopleLady Eastwood Centre Meeting Room 1 - Capacities
Dinner/Luncheon600 peopleLady Eastwood Centre Meeting Room 1 - Capacities Theatre100 people
Theatre100 people Boardroom30 people
Boardroom30 people Cabaret48 people
Cabaret48 people Classroom50 people
Classroom50 people Reception100 people
Reception100 people U Shapre35 peopleLady Eastwood Centre Meeting Room 2 - Capacities
U Shapre35 peopleLady Eastwood Centre Meeting Room 2 - Capacities Theatre100 people
Theatre100 people Boardroom30 people
Boardroom30 people Cabaret48 people
Cabaret48 people Classroom40 people
Classroom40 people Reception100 people
Reception100 people U Shape35 peopleLady Eastwood Centre Meeting Room 3 - Capacities
U Shape35 peopleLady Eastwood Centre Meeting Room 3 - Capacities Boardroom12 people
Boardroom12 people


















To discuss hosting an Event here
Please contact the Sales Team on 01636 705 796 or at eventsales@newarkshowground.com
more info










